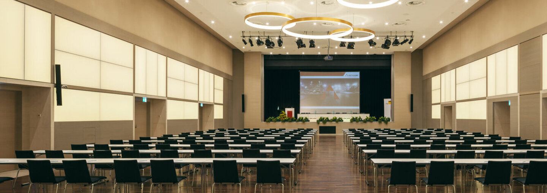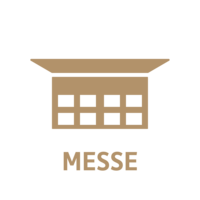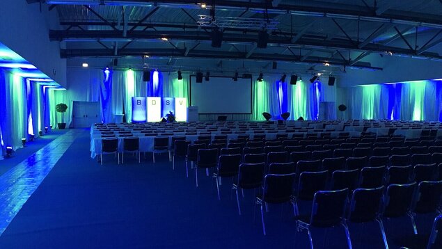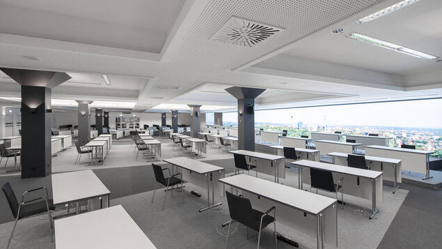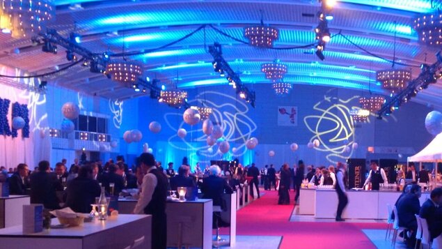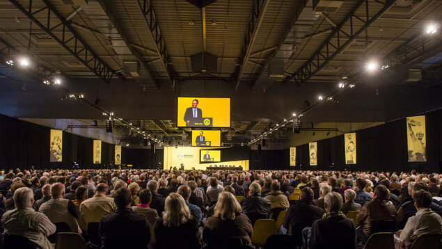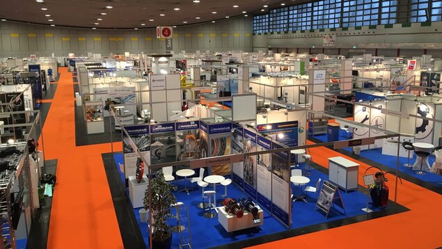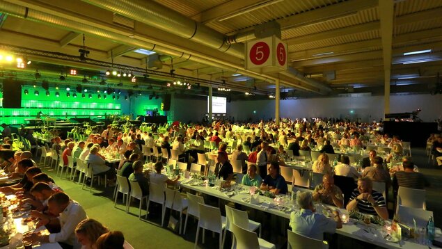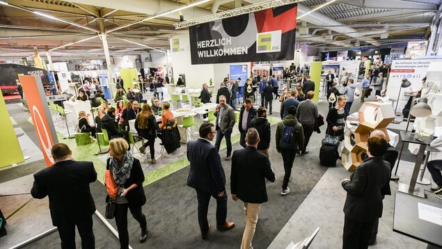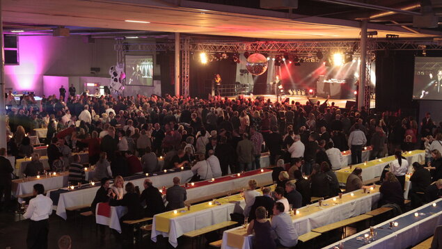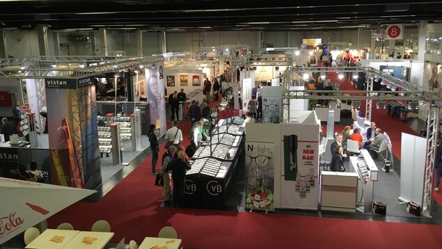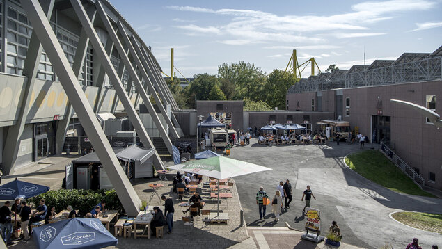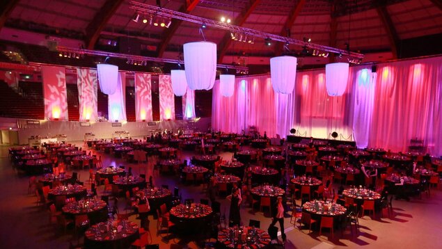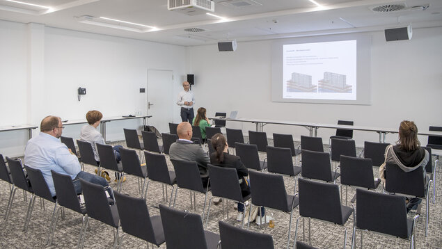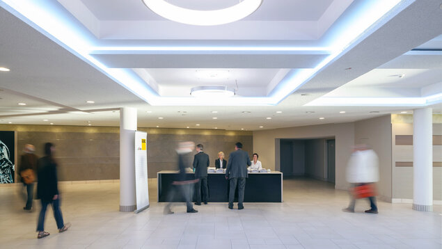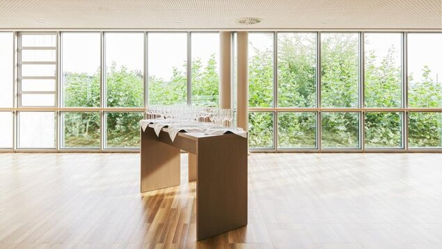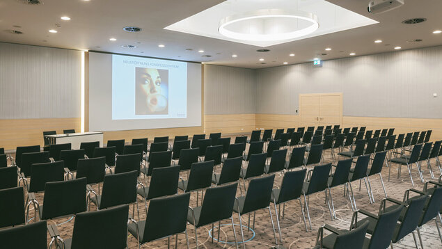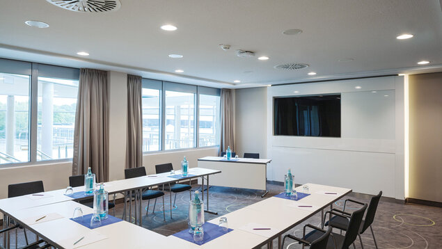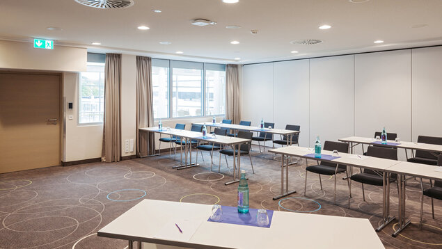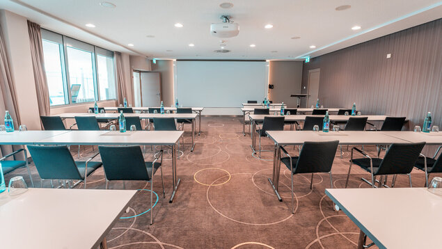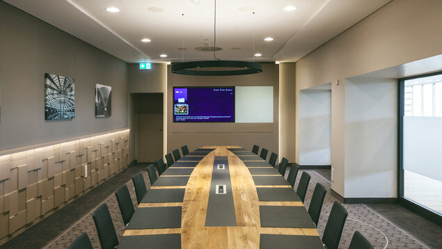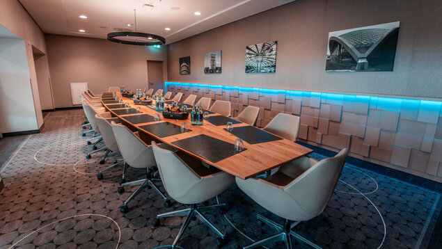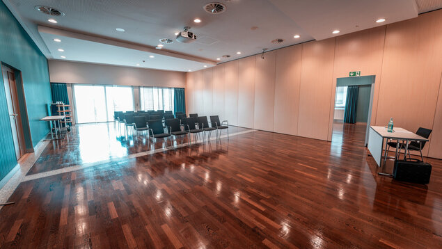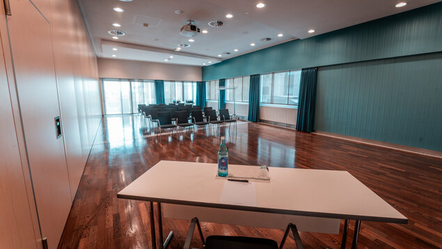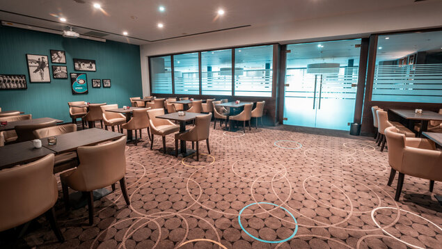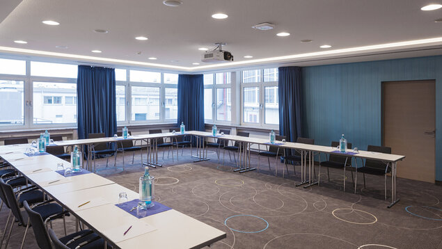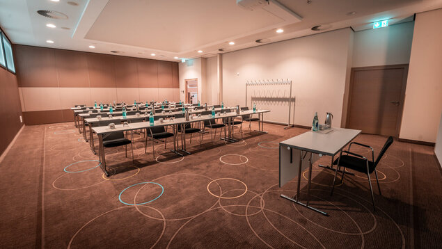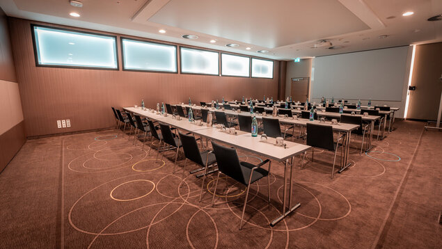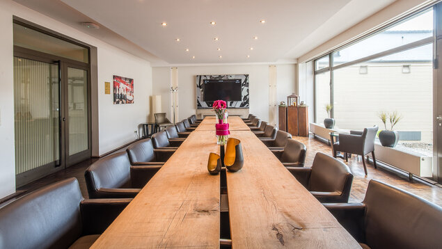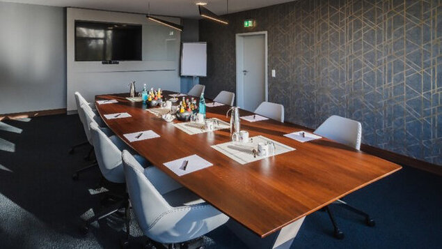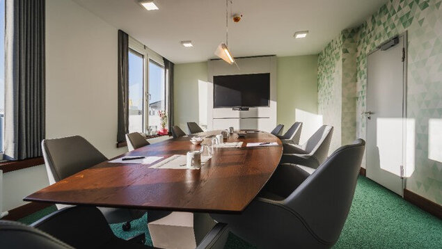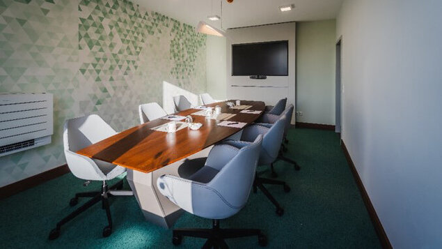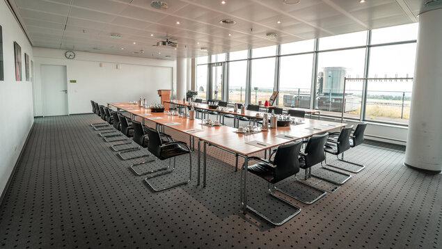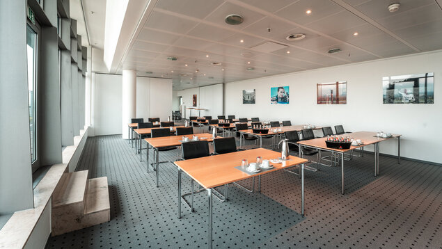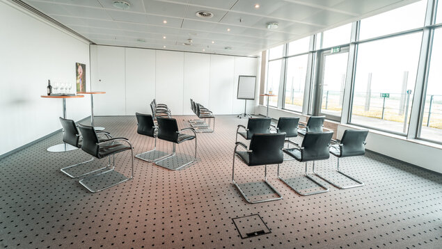"SkyDo" rooms at a glance
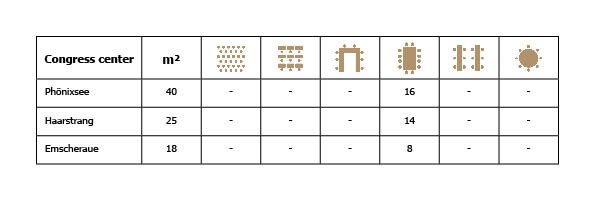
Rooms "Exhibition grounds" at a glance
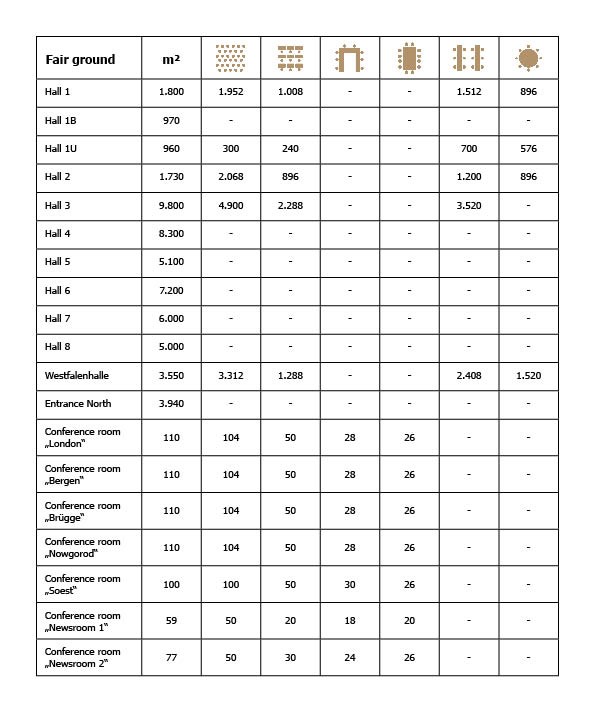
Rooms "Congress Centre" at a glance
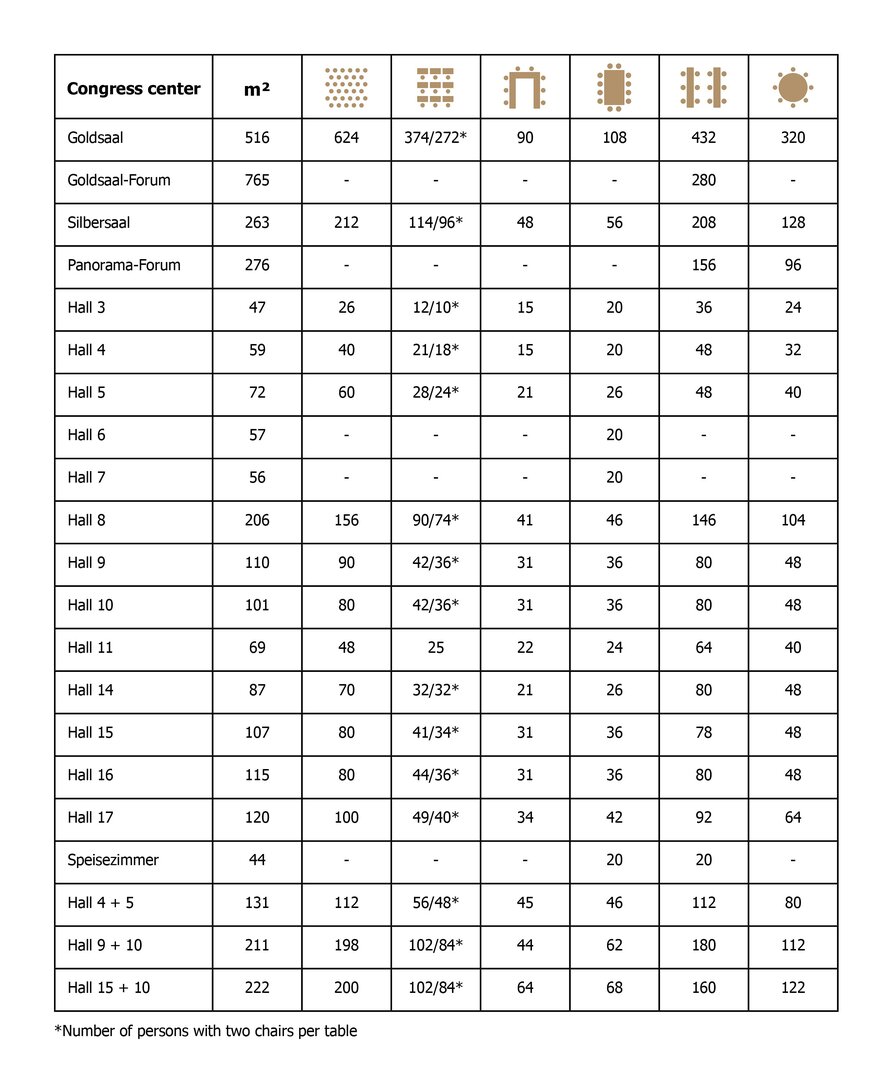
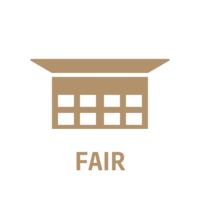
HALL 1
The building section is located on the east side of the ground floor and has a total gross floor area of 1,800 m².
The seating types are mobile and can be adapted as required. The following capacities are available: Row seating for 1,952 people, parliamentary seating for 1,008 people, banquet seating for 1,512 people and gala seating for 896 people.
HALL 1B
The part of the building is on the east side and can only be rented in combination with other rooms.
It is located on the ground floor and has a total gross floor area of 970 m².
HALL 1U
The building section is located on the east side in the basement and has a total gross area of 960 m².
The type of seating is mobile and can be adapted as required. The following capacities are available: Row seating for 300 people, parliamentary seating for 240 people, banquet seating for 700 people and gala seating for 576 people.
HALL 2
The building section is located on the east side on the ground floor and has a total gross area of 1,730 m².
The room is connected to Hall 1 and Hall 3 and can be reached via the entrance to Passage Segment 2.
HALL 3
The building section is located on the south side on the ground floor and has a total gross area of 9,800 m².
The type of seating is mobile and can be adapted as needed.
HALL 4
The building section is located on the south side on the ground floor.
The type of seating is mobile and can be adapted as needed.
HALL 5
The building section is located on the north side on the ground floor and has a total gross area of 5,100 m².
The seating type is mobile, but no specific information on seating capacity is available.
HALL 6
The building section is located on the west side on the ground floor and has a total gross area of 7,200 m².
The seating type is mobile, but no specific information on seating capacity is available.
HALL 7
The building section is located on the north side on the ground floor and has a total gross area of 6,000 m².
The seating type is mobile, but no specific information on seating capacity is available.
HALL 8
The building section is located on the west side on the ground floor and has a total gross area of 5,000 m².
The seating type is mobile, but no specific information on seating capacity is available.
INTERIOR COURT
There are three areas with the following total gross areas: Forecourt (8,900 m²), Courtyard 1 (2,450 m²) and Courtyard 2 (1,100 m²).
WESTFALENHALLE
There are different areas with the following total gross areas:
Interior (3,600 m²), shopping street (1,900 m²) and foyer Westfalenhalle (690 m²).
ENTRANCE NORTH
The building section is located on the north side on the ground floor.
The total gross area is 3,940 m² and has approximate dimensions of 36 x 84 m.
LONDON
The part of the building is located on the north side on the upper floor and is accessible by lift.
The total gross area is 110 m².
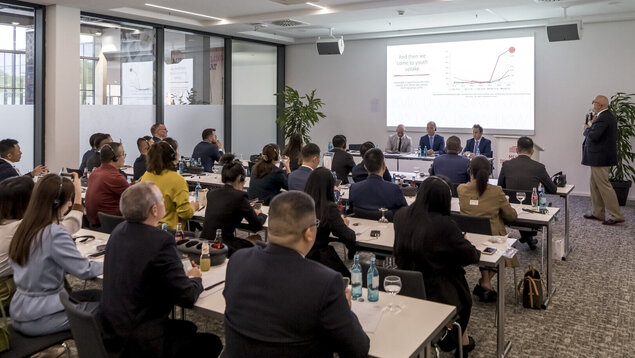 13.09.2023, Global Vape Alliance, Founding Conference, Global Vape Alliance, GVA, Electronic Cigarette Professional Committee of China Electronic Chamber of Commerce, ECCC, Independent European Vape Alliance , EVA, Vapor Technology Association, VTA, UK Vaping Industry Association, UKVIA. IEVA, Raum London/Brügge,
13.09.2023, Global Vape Alliance, Founding Conference, Global Vape Alliance, GVA, Electronic Cigarette Professional Committee of China Electronic Chamber of Commerce, ECCC, Independent European Vape Alliance , EVA, Vapor Technology Association, VTA, UK Vaping Industry Association, UKVIA. IEVA, Raum London/Brügge, BRÜGGE
The part of the building is located on the north side on the upper floor and is accessible by lift.
The total gross area is 110 m².
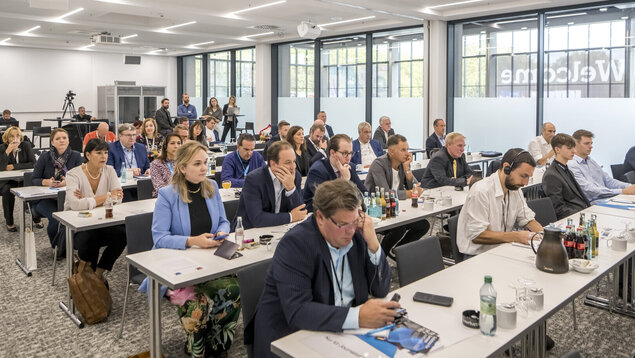 15.09.2022, InterTabac/InterSupply 2022, Pressekonferenz, Raum London/Brügge, Übersicht, Journalisten
15.09.2022, InterTabac/InterSupply 2022, Pressekonferenz, Raum London/Brügge, Übersicht, Journalisten BERGEN
The part of the building is located on the north side on the upper floor and is accessible by lift.
The total gross area is 110 m².
NOWGOROD
The part of the building is located on the north side on the upper floor and is accessible by lift.
The total gross area is 110 m².
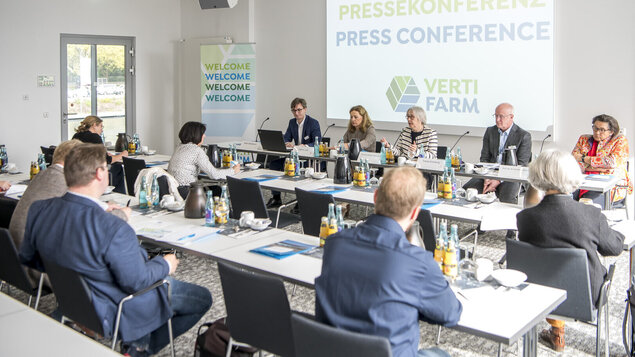 Newsroom 1
Newsroom 1 NEWSROOM 1
The part of the building is located on the north side on the upper floor and is accessible by lift.
The total gross area is 59 m².
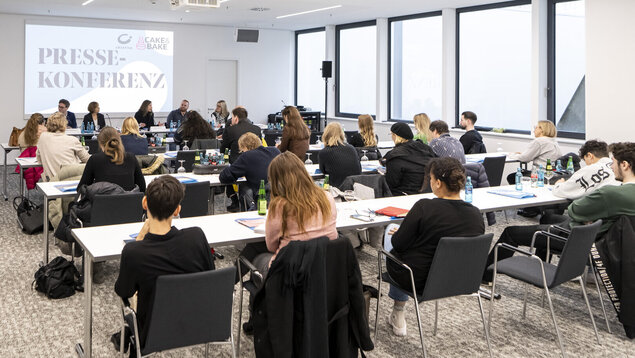 14.03.2023, Creativa, Cake & Bake, Newsroom, PK, Pressekonferenz, Robin Uhlenbruch, Angelika Bauer, Gabriela Kaiser, Raheem Haidar, Barbara Burchardt, Übersicht, Journalisten,
14.03.2023, Creativa, Cake & Bake, Newsroom, PK, Pressekonferenz, Robin Uhlenbruch, Angelika Bauer, Gabriela Kaiser, Raheem Haidar, Barbara Burchardt, Übersicht, Journalisten, NEWSROOM 2
The part of the building is located on the north side on the upper floor and is accessible by lift.
The total gross area is 77 m².

GOLDSAAL
The congress centre room is located on the ground floor and has a total gross area of 516 m².
GOLDSAAL FORUM
The congress centre room is located on the ground floor and has a total gross area of 765 m².
PANORAMA FORUM
The congress centre room is located on the upper floor and has a total gross area of 276 m².
SILBERSAAL
The congress centre room is located on the upper floor and has a total gross area of 263 m².
ROOM 3
The congress centre room is located on the upper floor and has a total gross area of 47 m².
ROOM 4
The congress centre room is located on the upper floor and has a total gross area of 59 m².
ROOM 5
The congress centre room is located on the upper floor and has a total gross area of 59 m².
ROOM 6
The congress centre room is located on the upper floor and has a total gross area of 57 m².
ROOM 7
The congress centre room is located on the upper floor and has a total gross area of 56 m².
ROOM 8
The congress centre room is located on the upper floor and has a total gross area of 206 m².
ROOM 9
The congress centre room is located on the upper floor and has a total gross area of 110 m².
ROOM 10
The congress centre room is located on the upper floor and has a total gross area of 101 m².
ROOM 11
The congress centre room is located on the ground floor and has a total gross area of 69 m².
ROOM 14
The congress centre room is located on the upper floor and has a total gross area of 87 m².
ROOM 15
The congress centre room is located on the upper floor and has a total gross area of 107 m².
ROOM 16
The congress centre room is located on the upper floor and has a total gross area of 115 m².
ROOM 17
The congress centre room is located on the upper floor and has a total gross area of 120 m².
SPEISEZIMMER
The congress centre room is located on the ground floor and has a total gross area of 44 m².

PHÖNIXSEE
The congress centre room is located on the upper floor of the hotel and has a total gross area of 40 m².
HAARSTRANG
The congress centre room is located on the upper floor and has a total gross area of 25 m².
EMSCHERAUE
The congress centre room is located on the upper floor of the hotel and has a total gross area of 18 m².
PUBLIC LOUNGE
The congress centre room is located on the upper floor of the hotel and has a total gross area of 15 m².
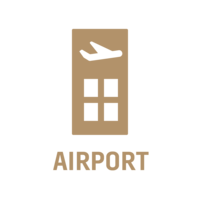
CONFERENCE ROOM 1
The conference room is located in the airport and has a total gross area of 80 m².
CONFERENCE ROOM 2
The conference room is located in the airport and has a total gross area of 80 m².
CONFERENCE ROOM 3
The conference room is located in the airport and has a total gross area of 62 m².

