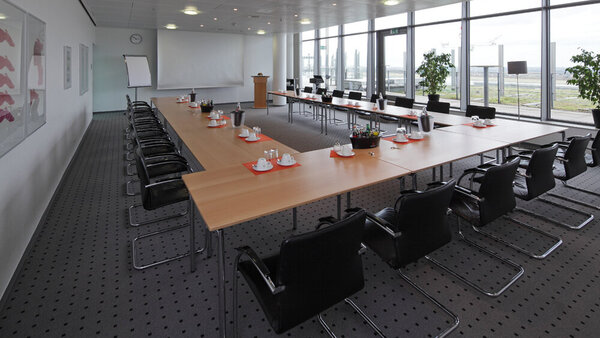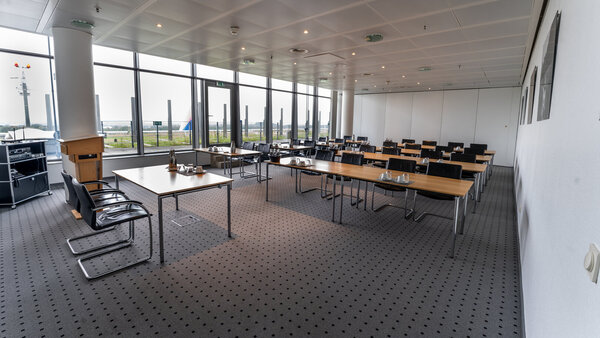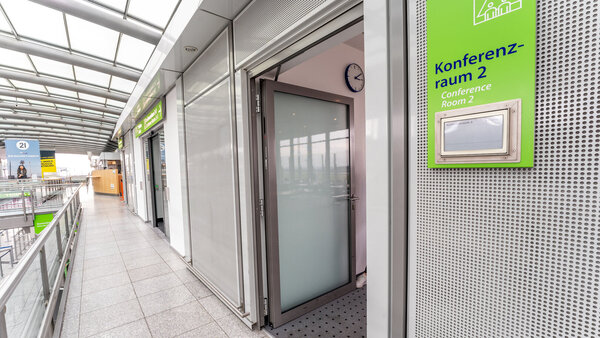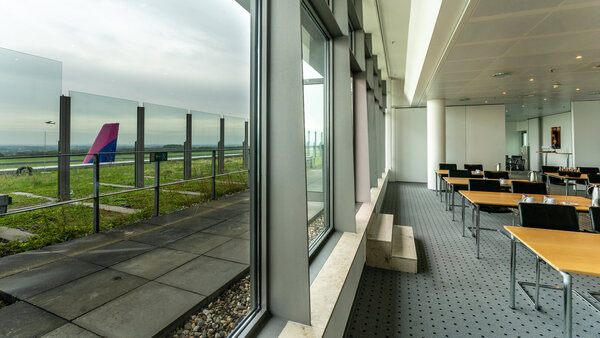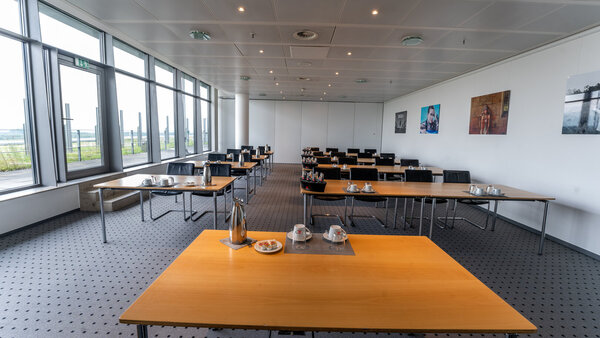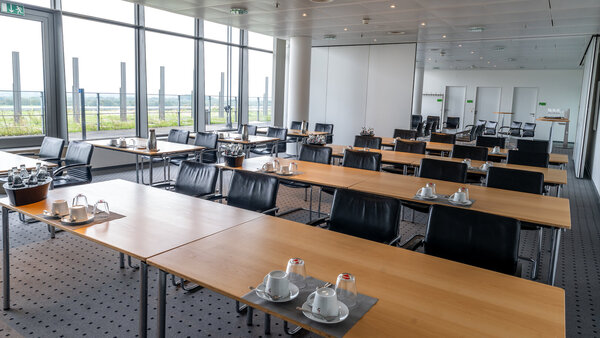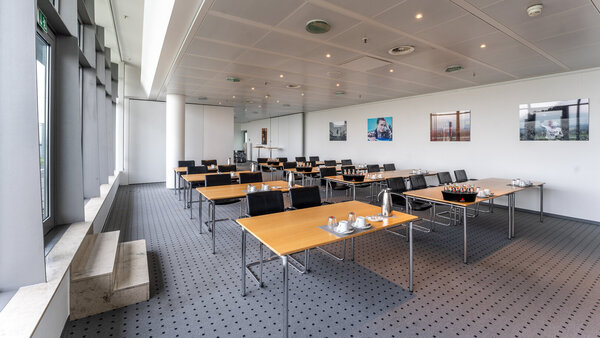Conference room 2
Conference room 2 in the airport has a total gross area of 80 m².
Gross area: 80 m²
Seating capacity:
Row seating: 50
Parliamentary seating: 35
U-shaped seating: 30
Block seating: 28
Banquet seating: 54
Connection: It is possible to enlarge the room by connecting it with conference room 3, resulting in a total area of 142 m².
Seating capacity when connecting conference room 2 with conference room 3:
Row seating: 110
Parliamentary seating: 63
U-shaped seating: 75
Block seating: 56
Banquet seating: 76
Clearance height: 2.60 m
Daylight: yes
Access: via the airport


