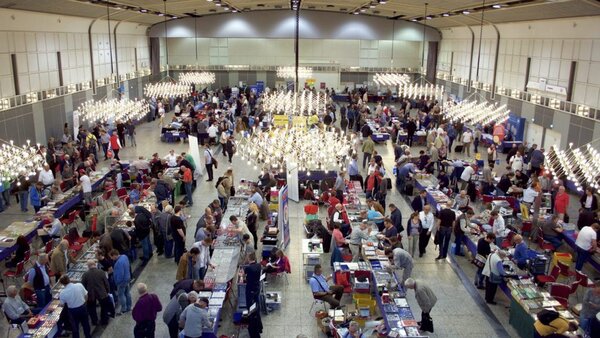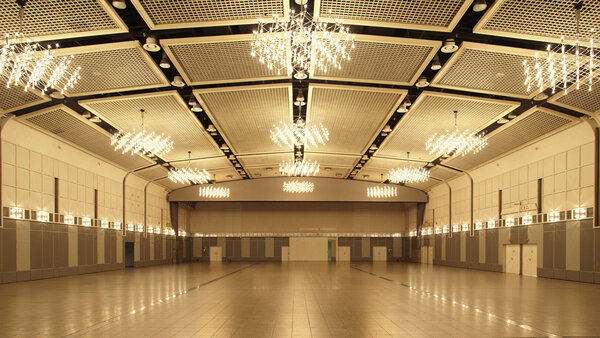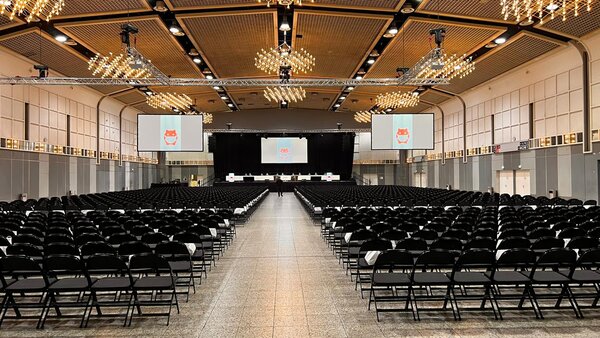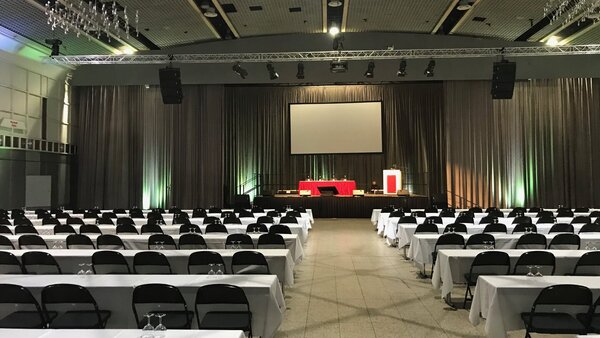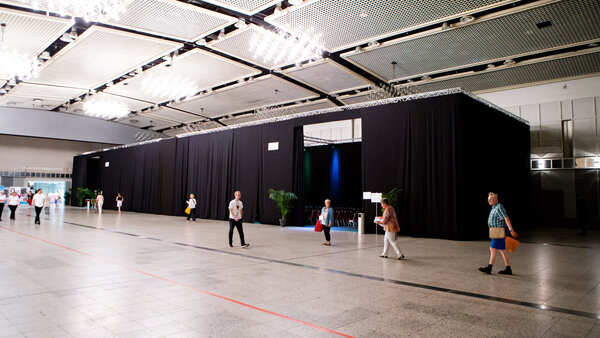Hall 1
Hall 1 is flexible and can be arranged for different types of events depending on requirements. Seating types range from congresses, where row seating may be required for lectures, to gala events, where round tables are provided for guests and entertainment areas for dancing or music.
Gross area: 1,800 m² (approx. 60 × 30 m)
Seating capacity:
Row seating: 1,952
Parliamentary seating: 1,008
Banquet seating: 1,512
Gala seating (round tables): 896
Clearance height: 6.80 m
Stage: no stage available - a stage can be set up if required
Supports: not available
Daylight: no
Backstage room/function rooms: Room 01/01 (9 m²)
Connection: Hall 1 is directly connected to Hall 1B as well as to Hall 2.
Access: Passage Segment 1
Further services
The floor load is 5.00 kN/m². There are different gates: Gate 11 (5 × 3.2 m) for access from the east (loading zone) and access from the south to Hall 1B (3.40 × 2.30 m). A catering facility is located in the passage segment 1 area (39 m²).
Technical equipment
The room has WLAN, water, electricity and compressed air. Suspension points for technical installations are available.


