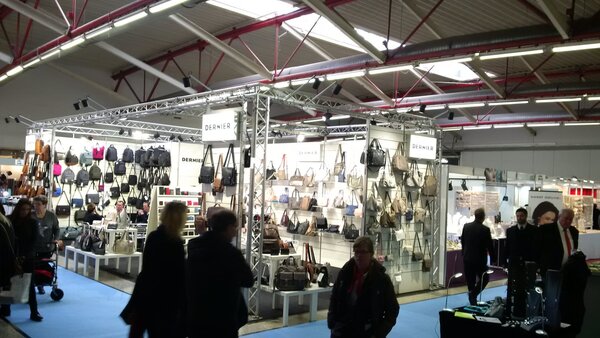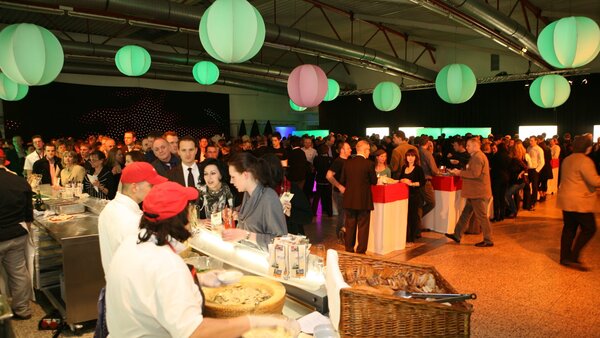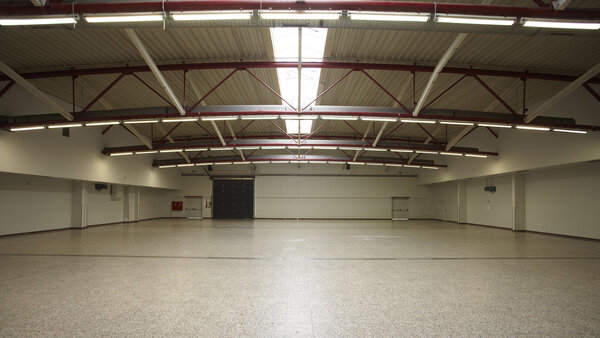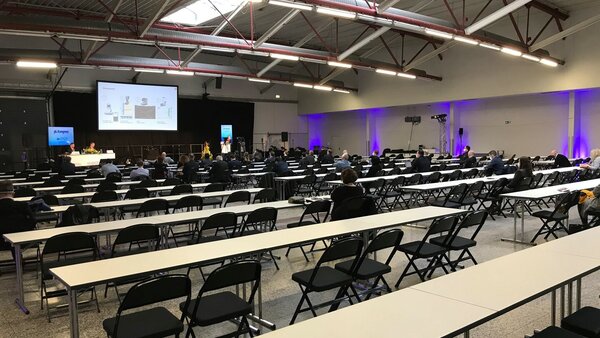Hall 1B
Hall 1B is directly connected to Hall 1. The direct connection of Hall 1B to Hall 1 makes it possible to plan different types of events seamlessly and offers an efficient solution for the provision of catering services.
Gross area: 970 m²
Clearance height: varies between 4.70 m and 6.00 m
Stage: no stage available - a stage can be set up depending on requirements
Supports: none available
Daylight: skylights are available
Backstage rooms/function rooms: none available
Connection: direct connection to Hall 1
Access: through Hall 1
Further services
The floor load is 10.00 kN/m². There are various gates: Gate 11 (5 × 3.2 m), Gate 12 (4.40 × 3.9 m) and access from the east to the loading zone (2.40 × 2.60 m). There are no catering facilities.
Technical equipment
The room has WLAN, gas, water, electricity and compressed air. Suspension points for technical installations are possible.





