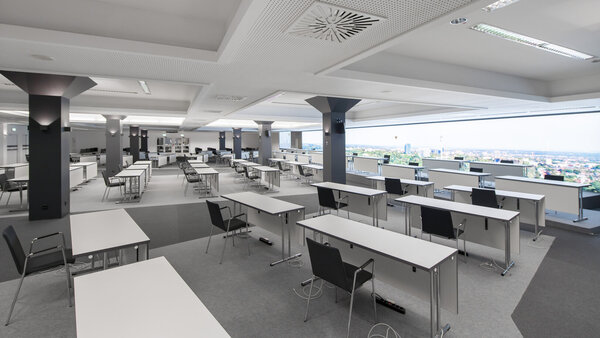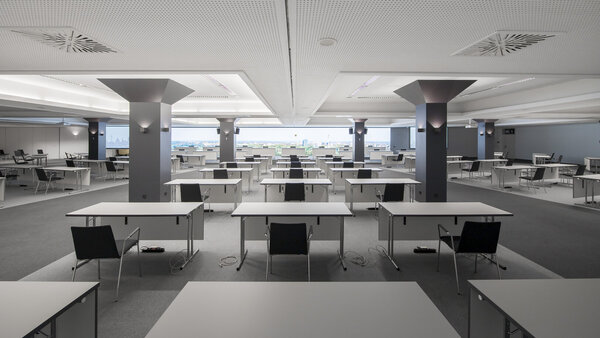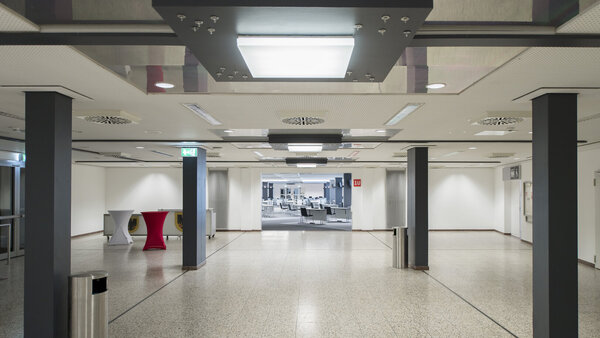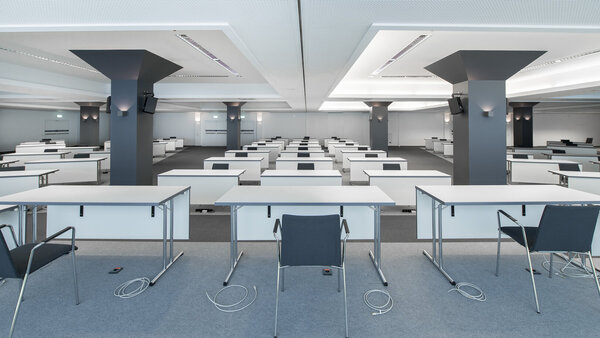Hall 1U
Hall 1U is located in the basement of Hall 1 and is ideal for press conferences, meetings or as a catering area.
Gross area: 960 m²
Seating capacity:
Row seating: 300
Parliamentary seating: 240
Banquet seating: 700
Gala seating: 576
Clearance height: 2.70 m
Stage: no stage available - a stage can be set up if required
Supports: yes
Daylight: no
Backstage rooms/function rooms: none available
Connection: no direct connection to other halls
Access: Passage segment 1 or outside entrance
Other services
The floor load is 5.00 kN/m². There are no gates.
Technical equipment
The room has WLAN, water, electricity and compressed air. There are no suspension points for technical installations.





