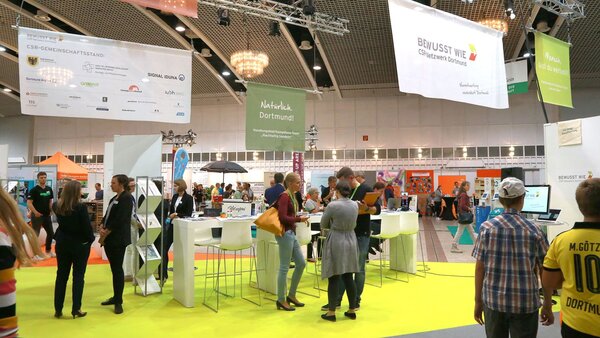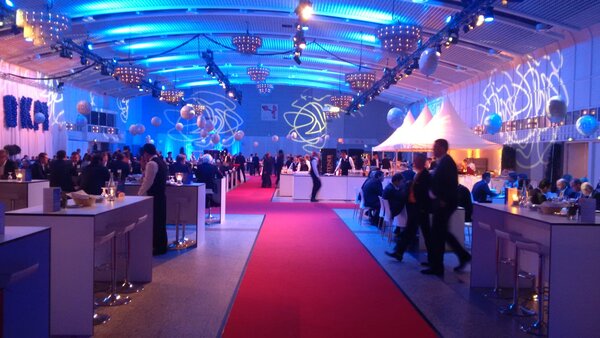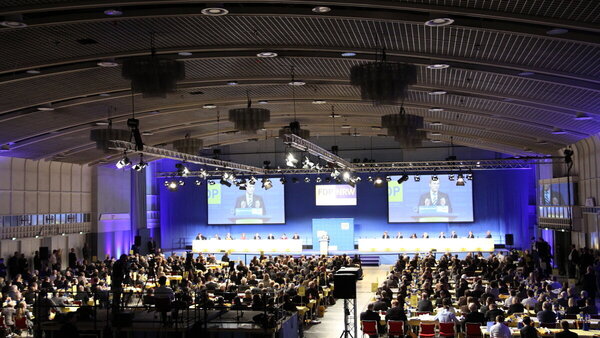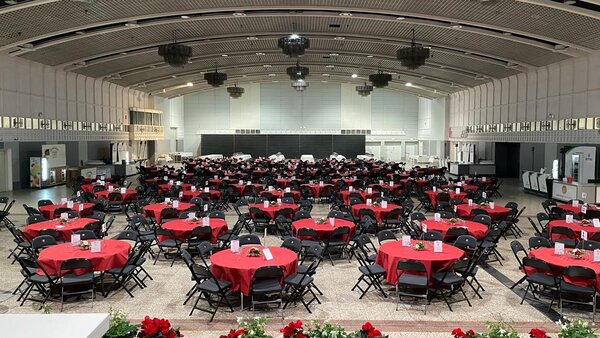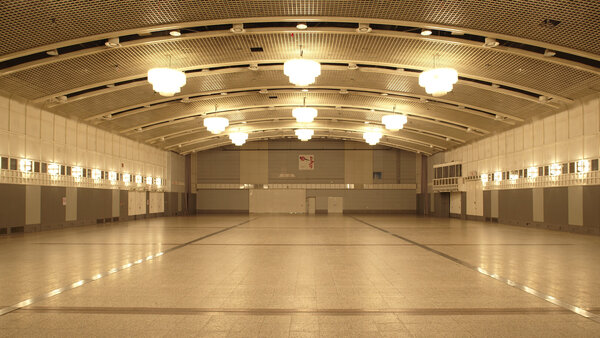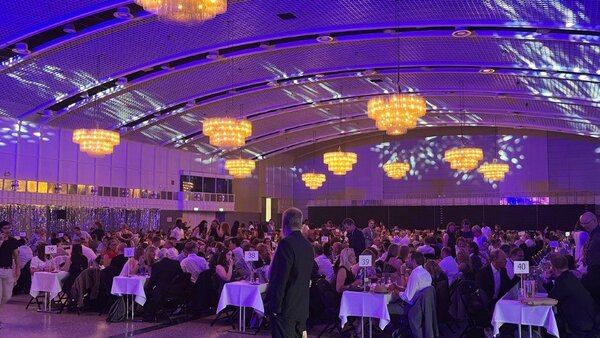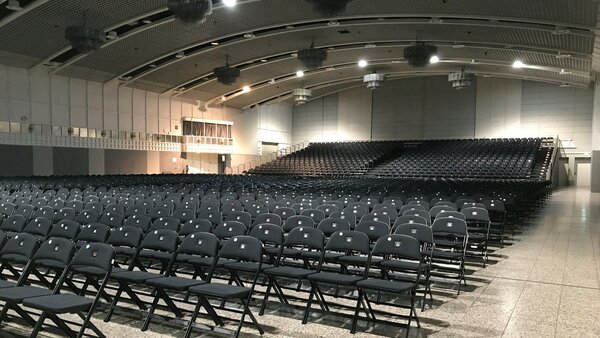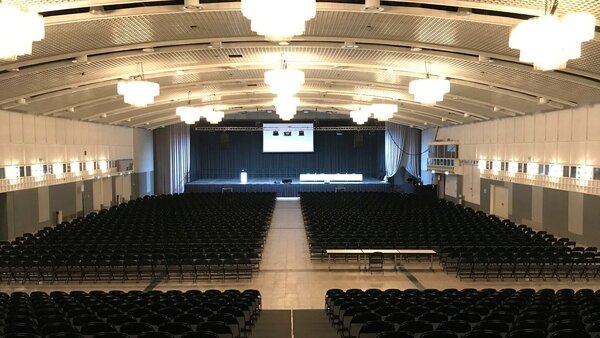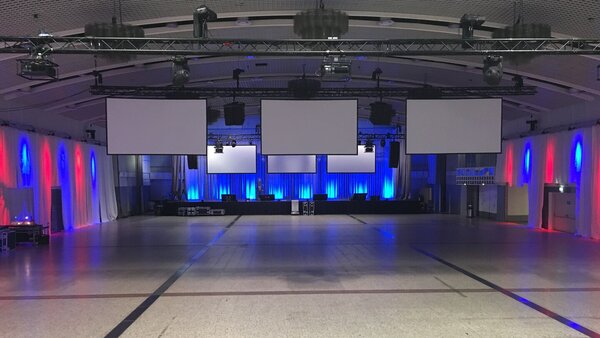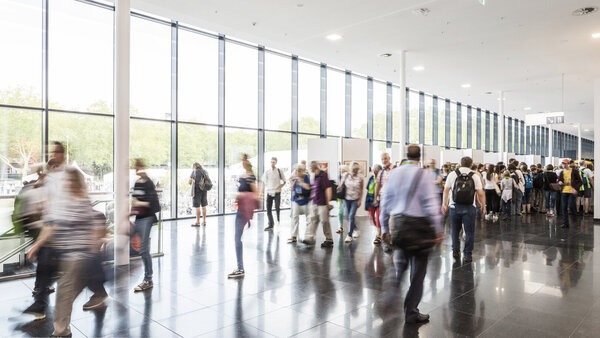Hall 2
Hall 2 can be adapted as required, enabling a wide range of events to be successfully held in this space.
Gross area: 1,730 m²
Seating capacity:
Row seating: 2,068
Parliamentary seating: 896
Banquet seating: 1,200
Gala seating: 896
Clearance height: 6.70 m
Stage: no stage available - a stage can be set up if required
Supports: none available
Daylight: no
Backstage rooms/function rooms: Room 01/01 (9 m²), Room 02/01 (70 m²), Room 02/02 (127 m²) and Room 03/01 (190 m²)


