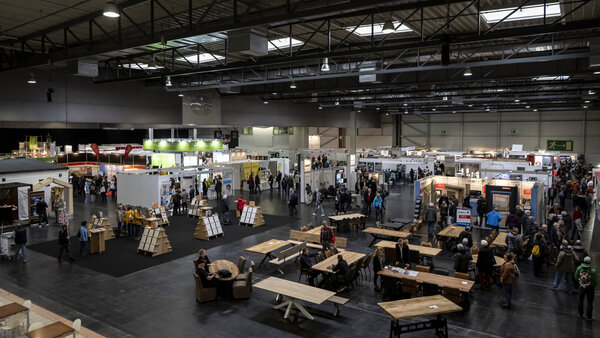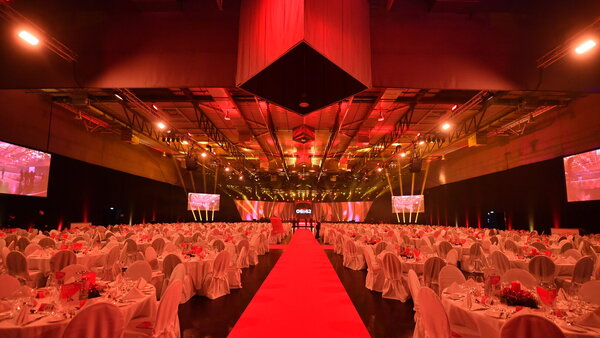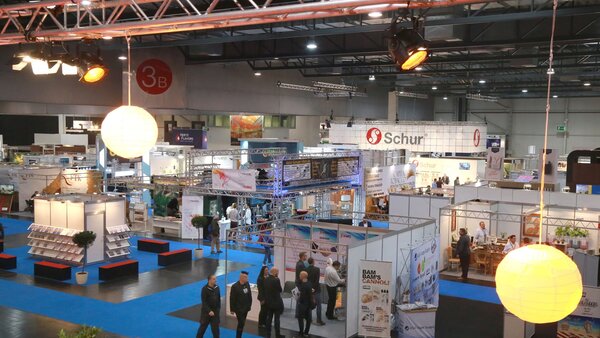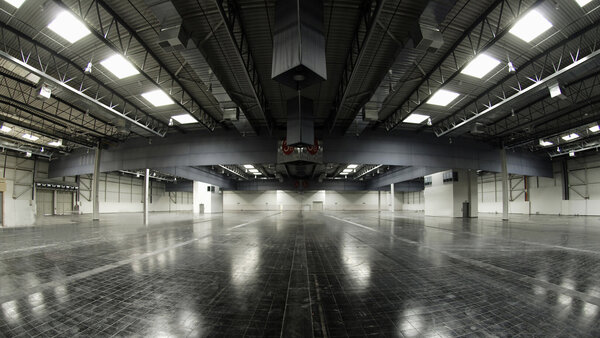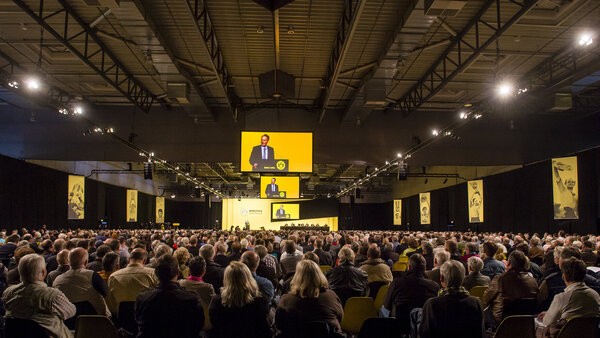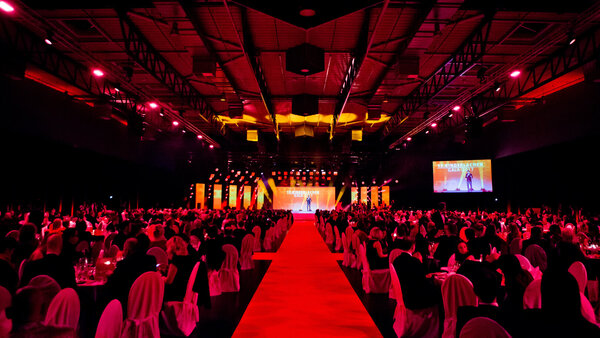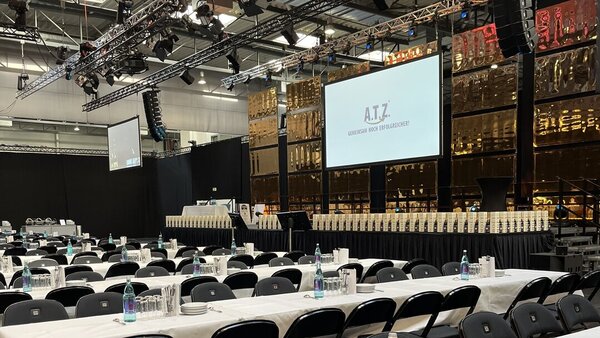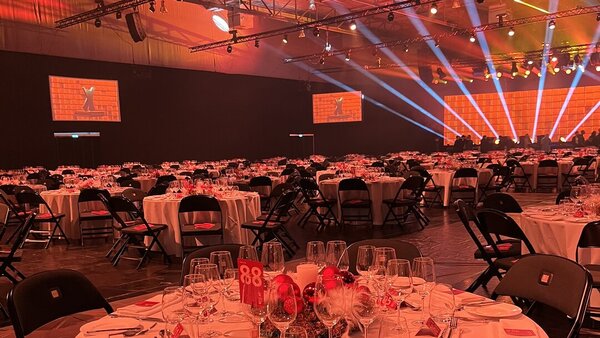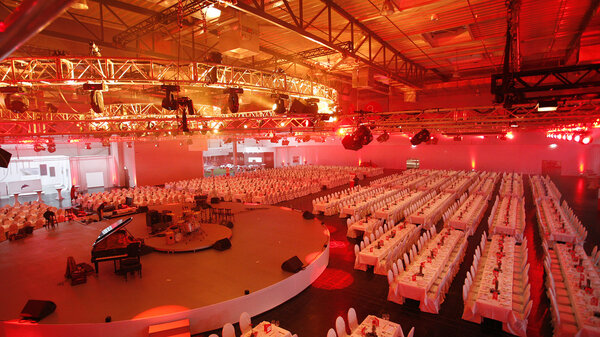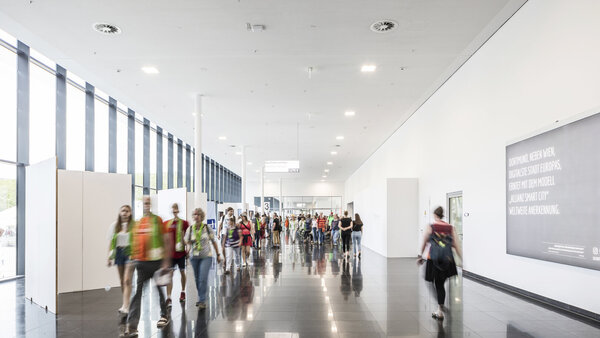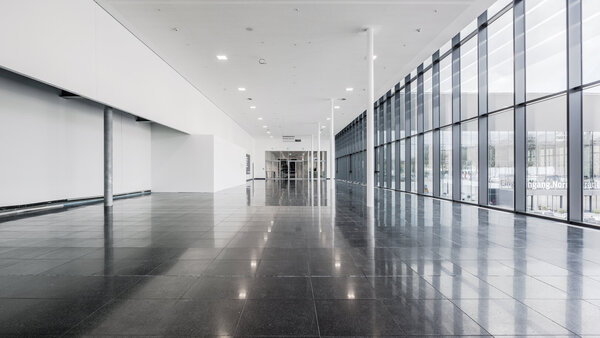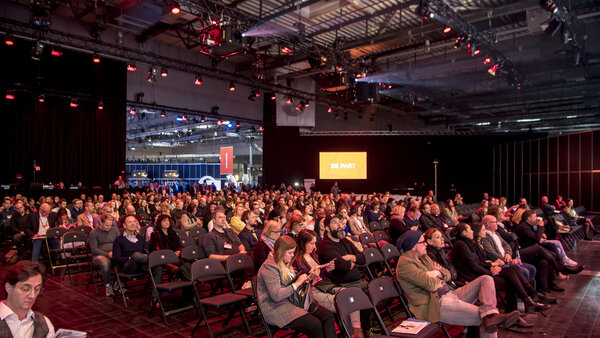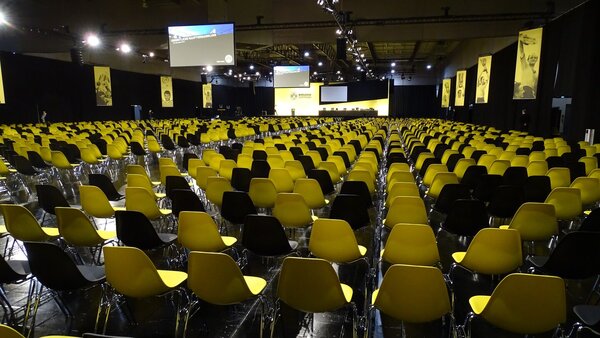Hall 3
Hall 3 is one of the largest halls on the exhibition grounds and is the perfect venue for trade fairs, congresses, conferences and gala events. With an impressive total area, it offers space for a large number of exhibitors and visitors. The multifunctional use of the hall makes it possible to hold all kinds of events here. Whether it is a congress, an exchange of specialist knowledge or a festive evening event - you will find the ideal location in Hall 3.
Gross area: 9,800 m²
Seating capacity:
Row seating: 4,900
Parliamentary seating: 2,288
Banquet seating: 3,520
Clearance height: between 6.50 m and 8.70 m
Stage: no stage available - a stage can be set up if required
Supports: not available
Daylight: skylights are available
Backstage rooms/function rooms: Room 03/01 (190 m²)
Connection: Hall 2
Access: Passage segments 2 and 3
Further services
The floor load is 20.00 kN/m². There are various gates: Gate 30 (freight elevator) (5.85 × 3.4 × 3.5 m), Gate 31 (freight elevator) (6.70 × 2.4 × 3.8 m), Gate 32 (5.20 × 4.40 m) and Gate 40 (freight elevator) (6.00 × 4.00 × 3.50 m). Catering facilities are available: Piazza (downstairs) with 275 m² (seating: 180), Piazza (upstairs) with 200 m² (seating: 224) and a baguetterie with 18 m².
Technology
The room has WLAN, gas, water, electricity and compressed air. Suspension points for technical installations are possible.


