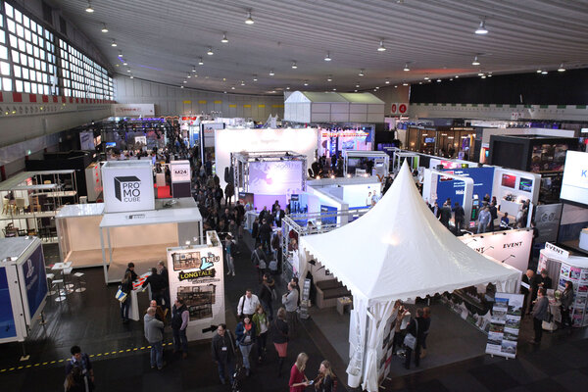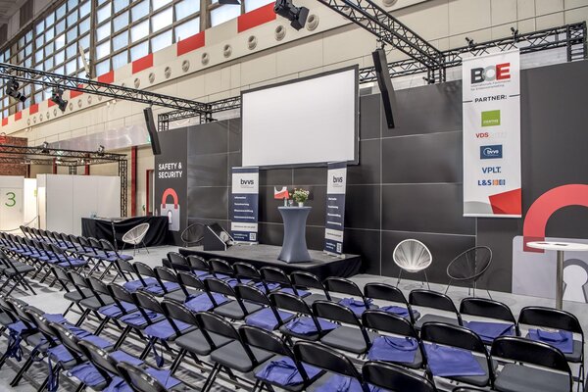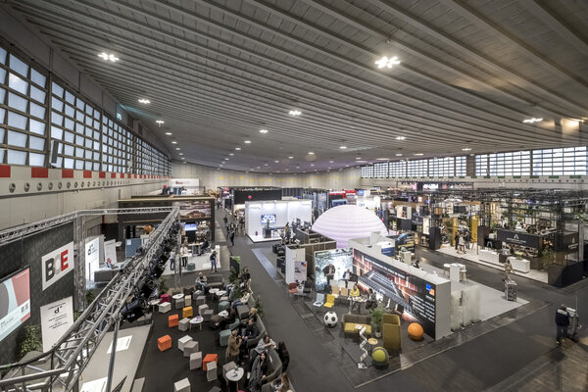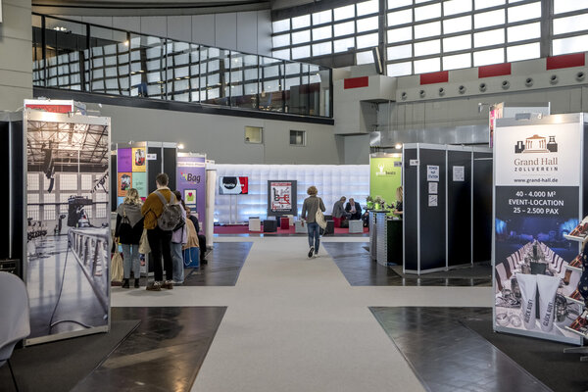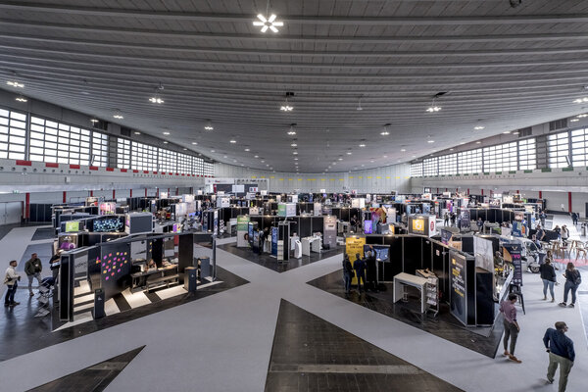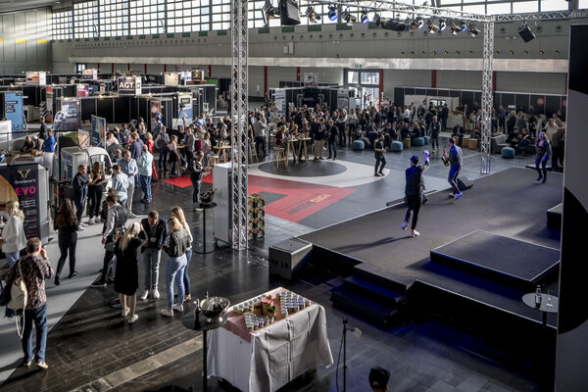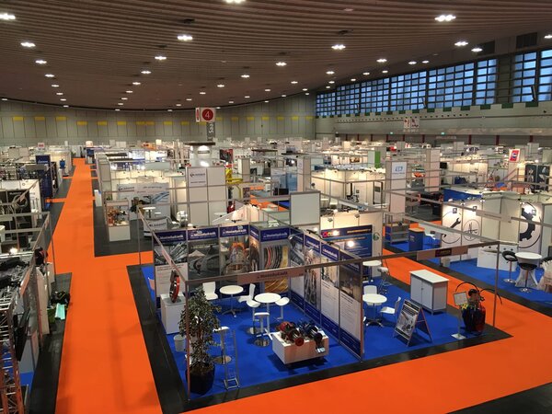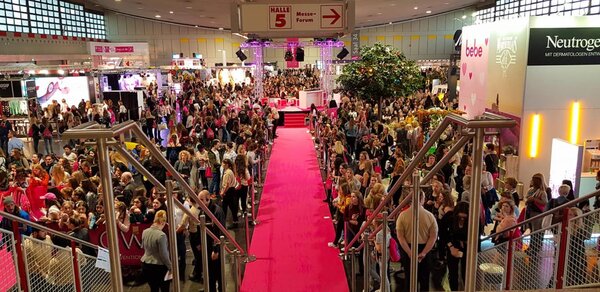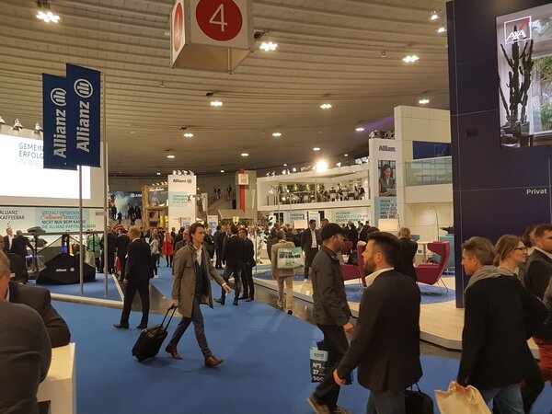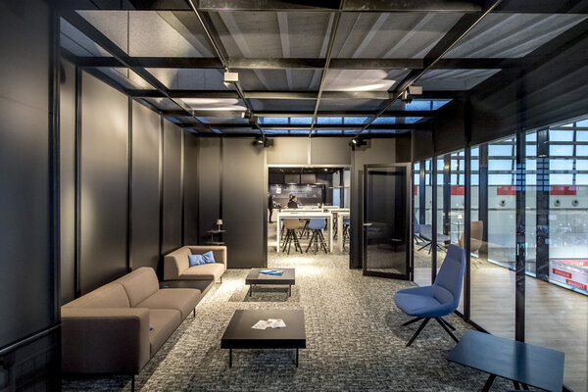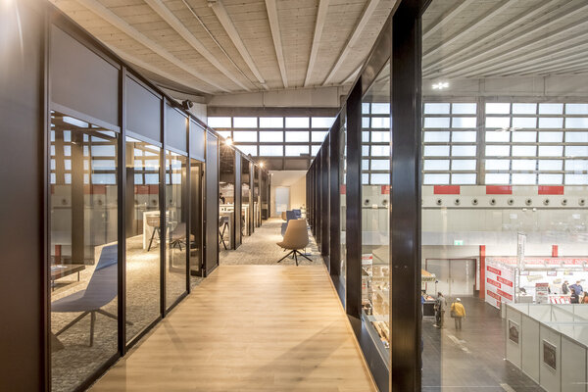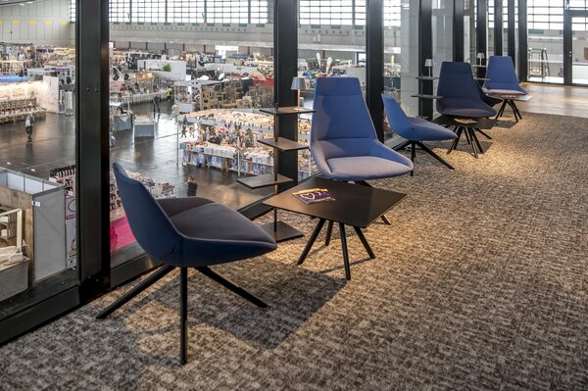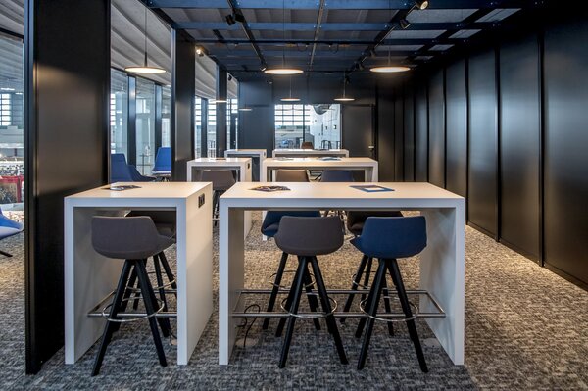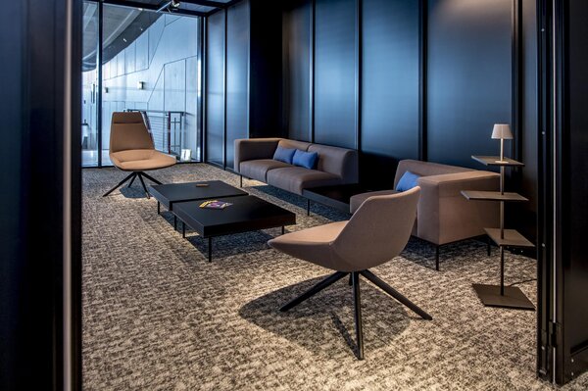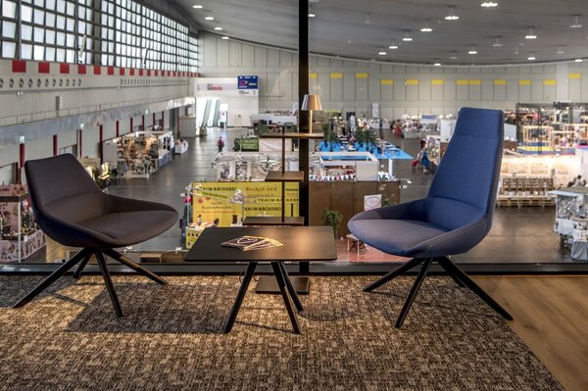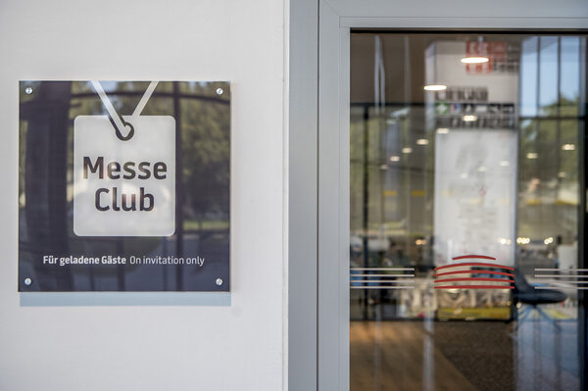Hall 4
Hall 4 is the second largest exhibition hall on the site. With its spacious layout and natural daylight, it offers the ideal environment for numerous trade fairs and events.
Gross area: 8,300 m²
Clearance height: between 9.50 m and 16.50 m
Stage: no stage available - a stage can be set up if required
Supports: not available
Daylight: yes
Backstage rooms/function rooms: room 04/01, 04/06 - 04/10 (28 m², 2 × 13 m², 2 × 24 m², 32 m²), room 07/01 - 07/04 (2 × 16 m², 2 × 25 m²), exhibition club (168 m²)
Connection: Hall 3 and Hall 7
Access: North Entrance
Further services
The floor load varies between 5.00 kN/m² and 20.00 kN/m². There are various gates: Gate 41 (4.30 × 4.00 m), Gate 42 (5.20 × 3.80 m), Gate 43 (3.40 × 2.70 m), Gate 44 (3.40 × 2.70 m), Gate 45 (4.20 × 3.70 m) and Gate 46 (4.20 × 3.80 m). Catering facilities are available: Pommes Eck (58 m²) and Café Vier (seating capacity: 86).
Technology
The room has WLAN, gas, water, electricity and compressed air. Hanging points are not possible.


