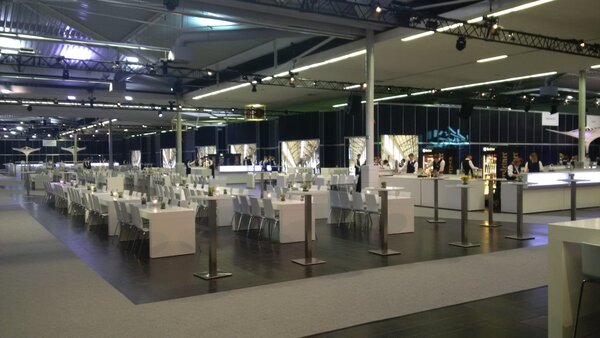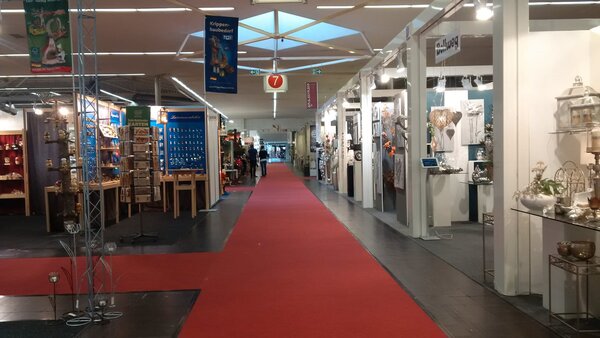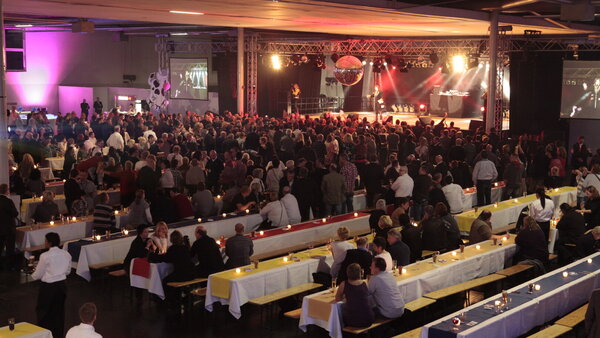Hall 7
Hall 7 has connections to Hall 4, Hall 6 and Hall 8 and also provides access to Inner Courtyard 1.
Gross area: 6,000 m²
Clearance height: between 5.50 m and 6.00 m
Stage: no stage available - a stage can be set up if required
Supports: yes
Daylight: skylights are available
Backstage rooms/function rooms: Room 07/01 - 07/04 (2 × 16 m², 2 × 25 m²), Room 08/01 (13.50 m²) and Room 08/02 (12.50 m²)
Connection: Hall 4, Hall 6 and Hall 8
Access: West entrance
Further services
The floor load is 7.50 kN/m². Various gates are available: Gate 72 (5.00 × 3.90 m), Gate 73 (4.90 × 3.90 m) and Gate 84 (freight elevator) (7.00 × 3.00 × 3.50 m). There are catering facilities called "Pizza" (27 m²) and "Café" (27 m²).
Technology
The room has WLAN, water, electricity and compressed air. Hanging points for technical installations are possible with restrictions.




