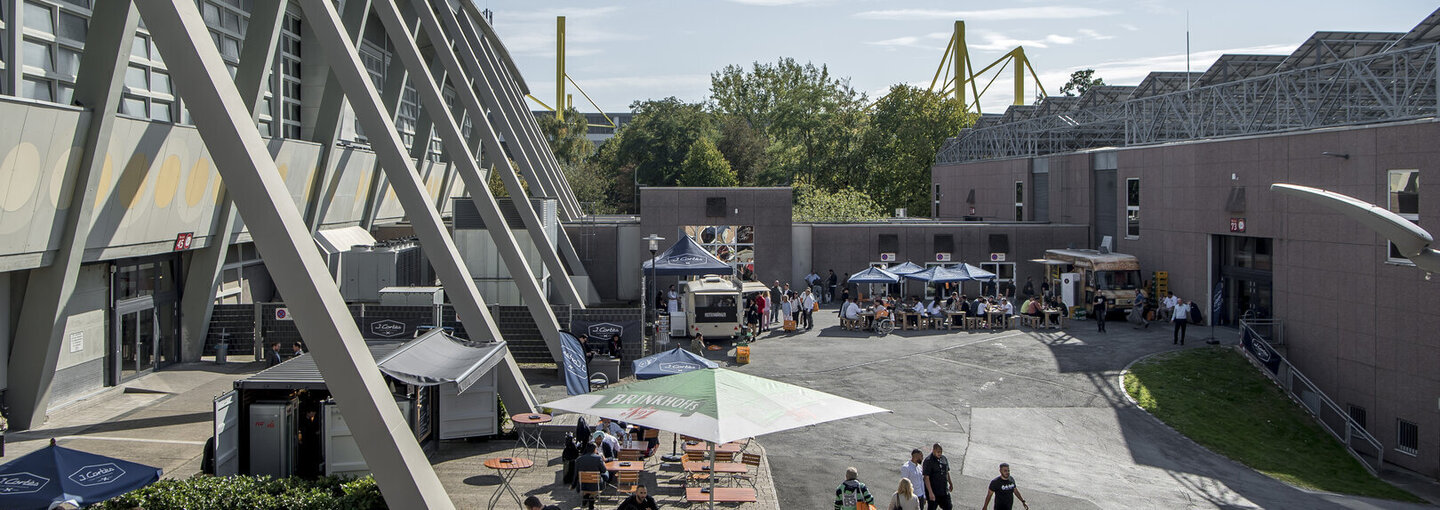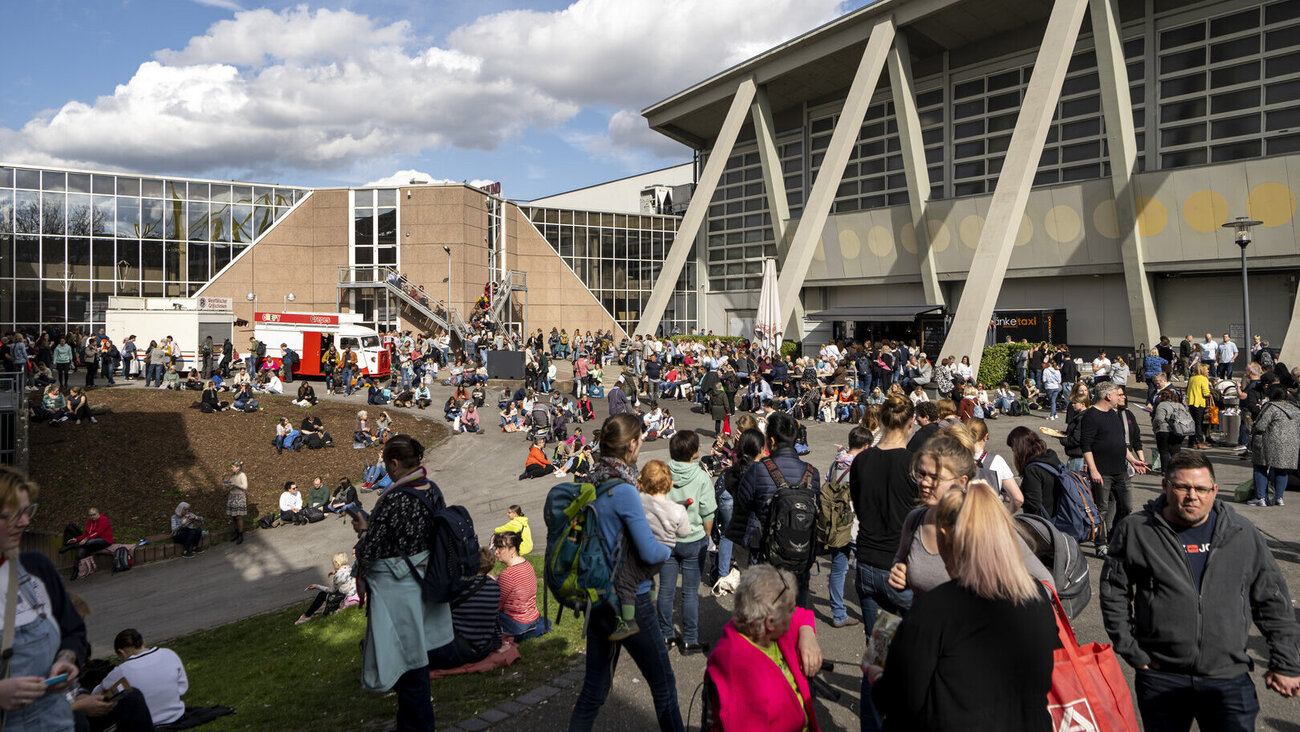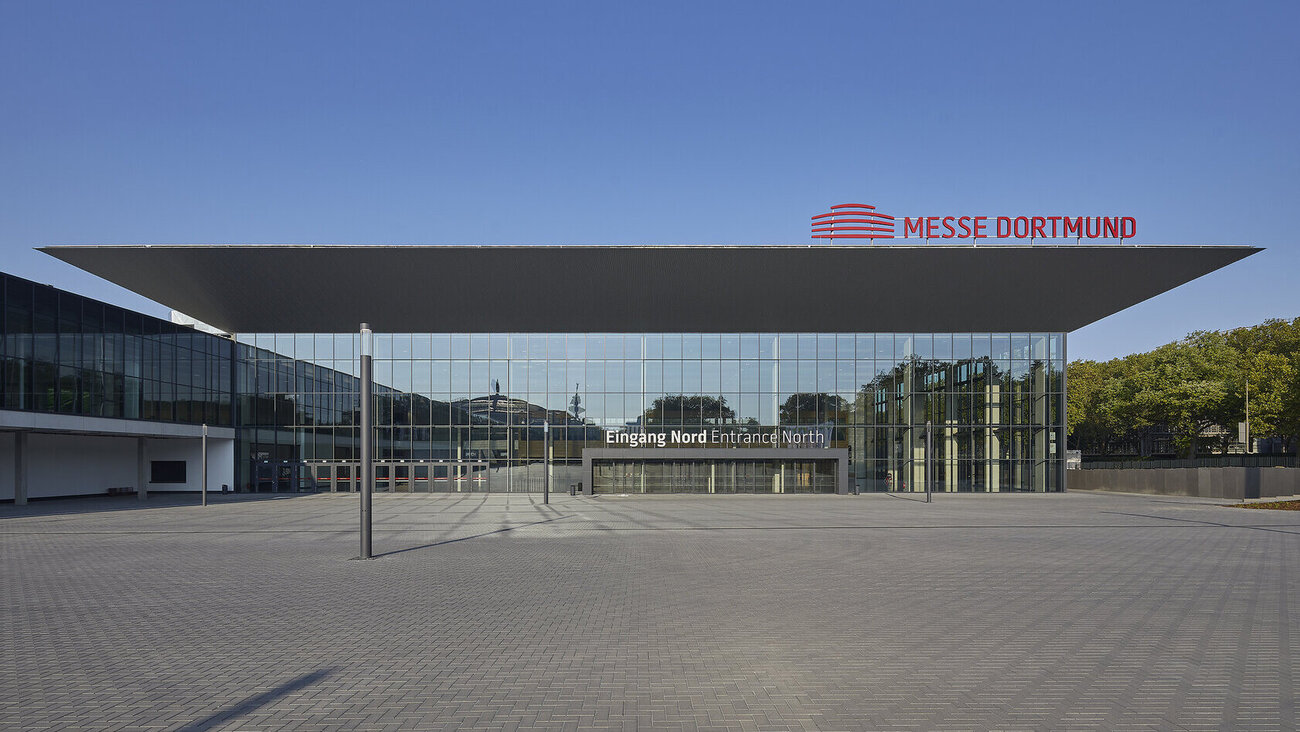Inner courtyard
The inner courtyards and the forecourt are the central outdoor areas of the site that can be used for events and offer a variety of options for events and activities.
Gross areas:
Forecourt: 8,900 m²
Inner courtyard 1: 2,450 m²
Inner courtyard 2: 1,100 m²
These are open outdoor spaces.
Location:
Forecourt: in front of the north entrance
Courtyard 1: between Hall 4 and Hall 7
Courtyard 2: between Hall 5 and Hall 6
Further services
In inner courtyard 1 there is a catering facility in the form of a container with an area of 37.40 m² and seating for 28 people.
A data sheet for the forecourt/courtyards is available to download for more detailed information.




