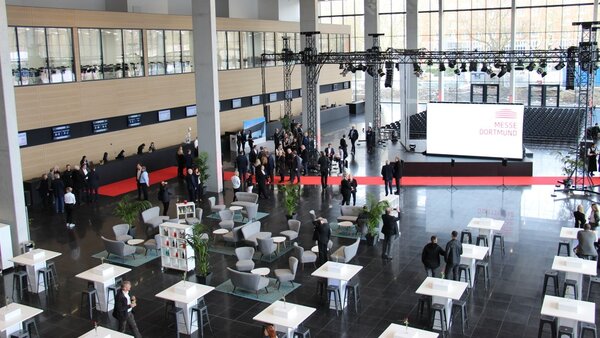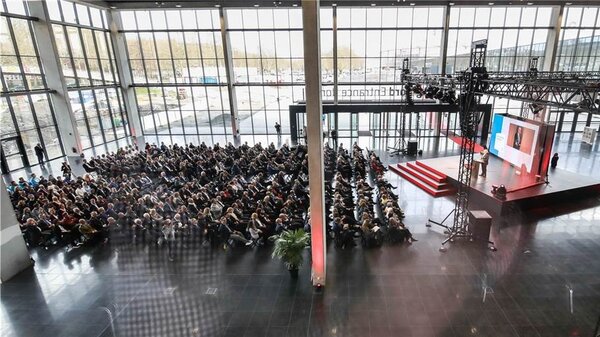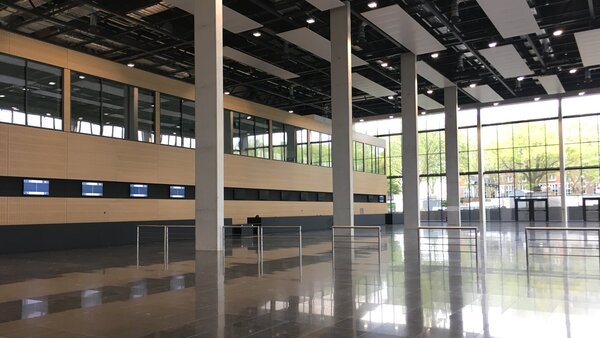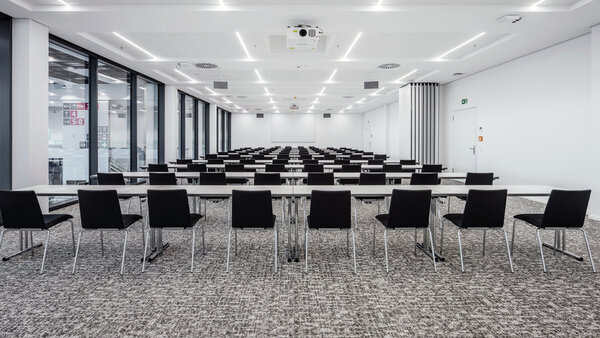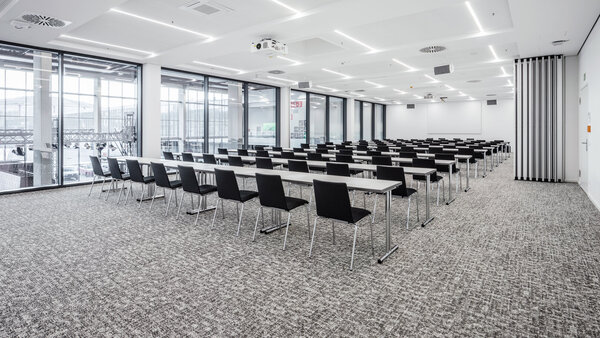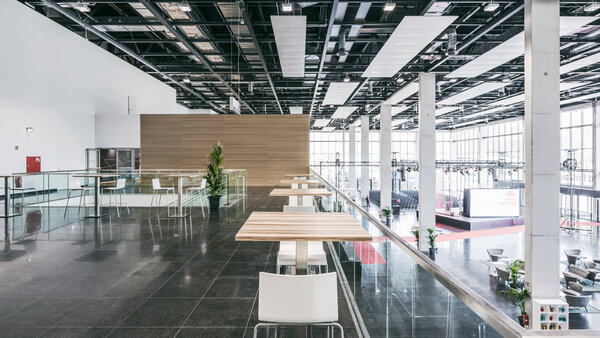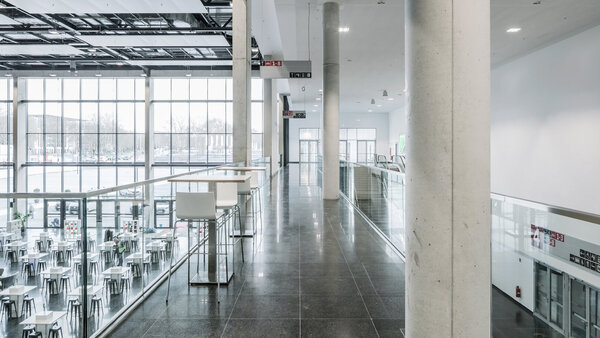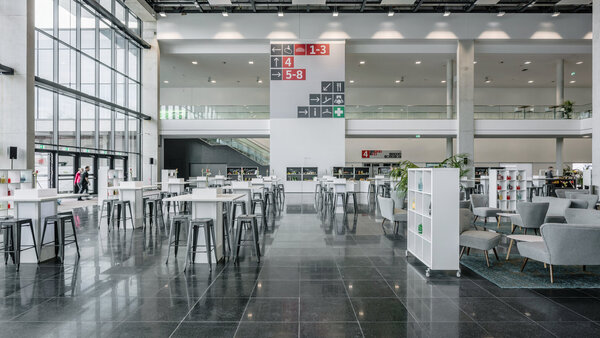North Entrance
The building section is located on the north side on the first floor. The total gross area is 3,940 m² and has approx. dimensions of 36 x 84 m.
Gross area: 3,940 m²
Backstage rooms/function rooms: Exhibitor service room (102 m²), office (40 m²) and a meeting room (23 m²)
Conference rooms: London (110 m²), Bruges (110 m²), Bergen (110 m²), Novgorod (110 m²), Soest (100 m²), Newsrooms 1 (59 m²), Newsroom 2 (77 m²)
Connection: Hall 4 and Hall 5
Further services
There is a catering facility called Cafe Nord (25 m²).
For visitors, there is a uniform, barrier-free visitor guidance system from the foyer to all relevant exhibition and event halls. There is also a modern visitor management system using state-of-the-art technology and additional catering areas to improve the quality of stay.
For exhibitors, there is a central "full service" with separate admission for exhibitors. There is also a new forwarding and logistics office, including customs clearance.
For event organizers, there is a modern entrance and a successful reception for their events. Additional conference rooms are available for accompanying event formats. There is also a new visitor guidance system in the halls to further improve visitor orientation.
Technology
Suspension points are available for the installation of additional technology with restrictions.


