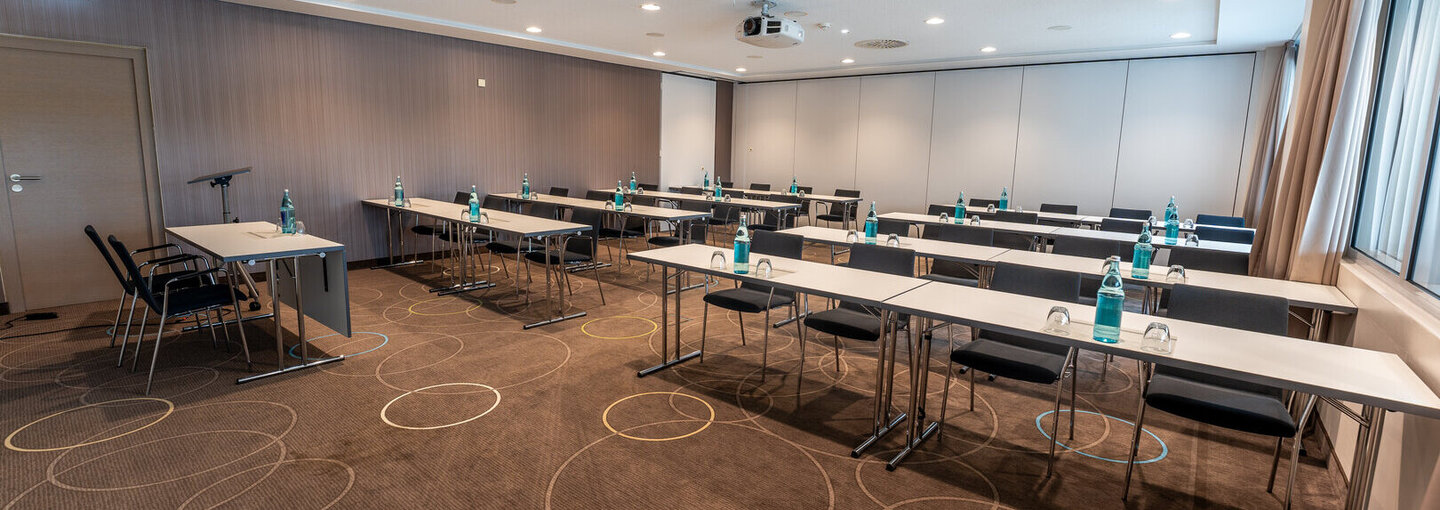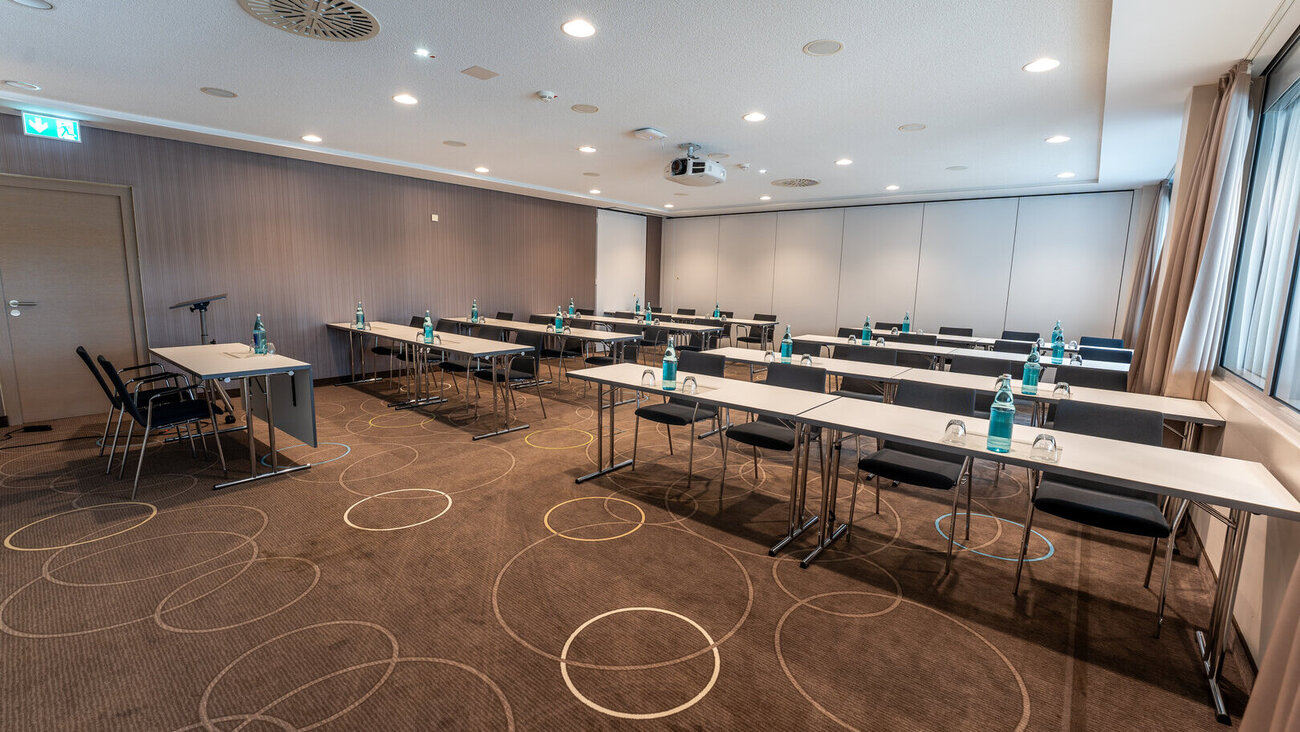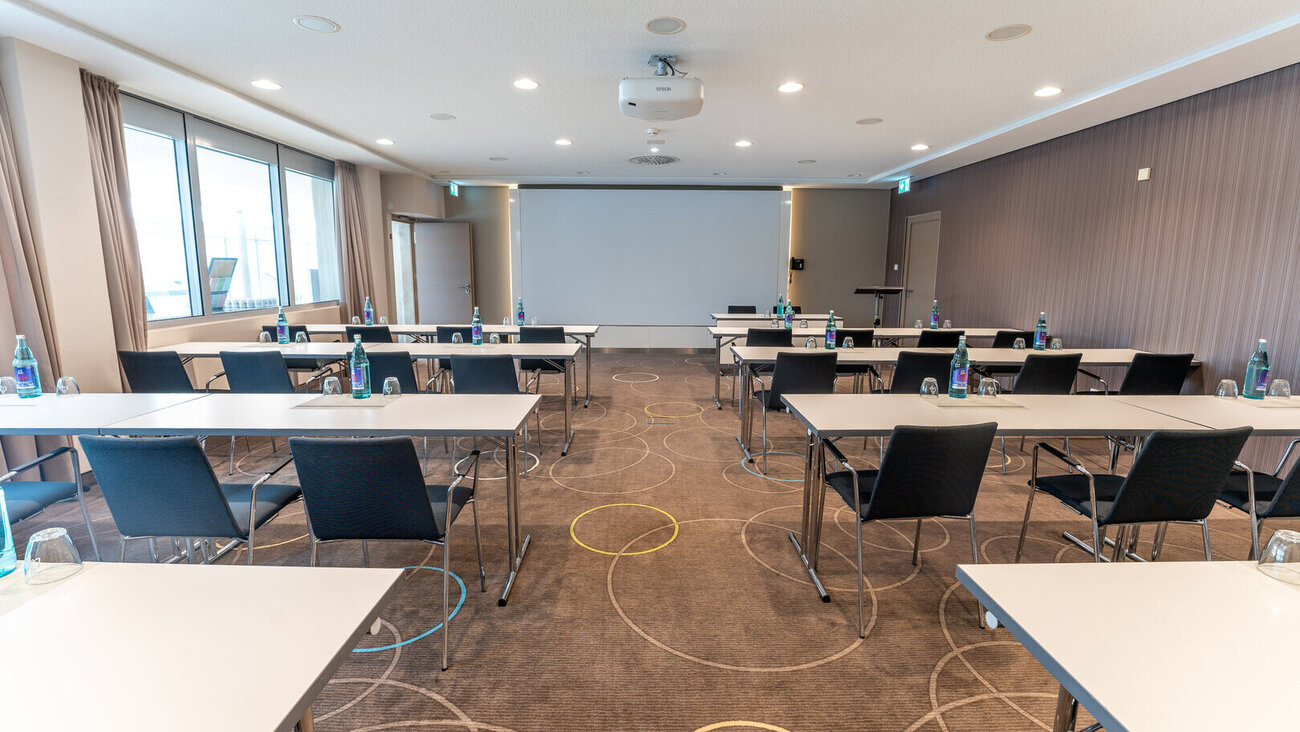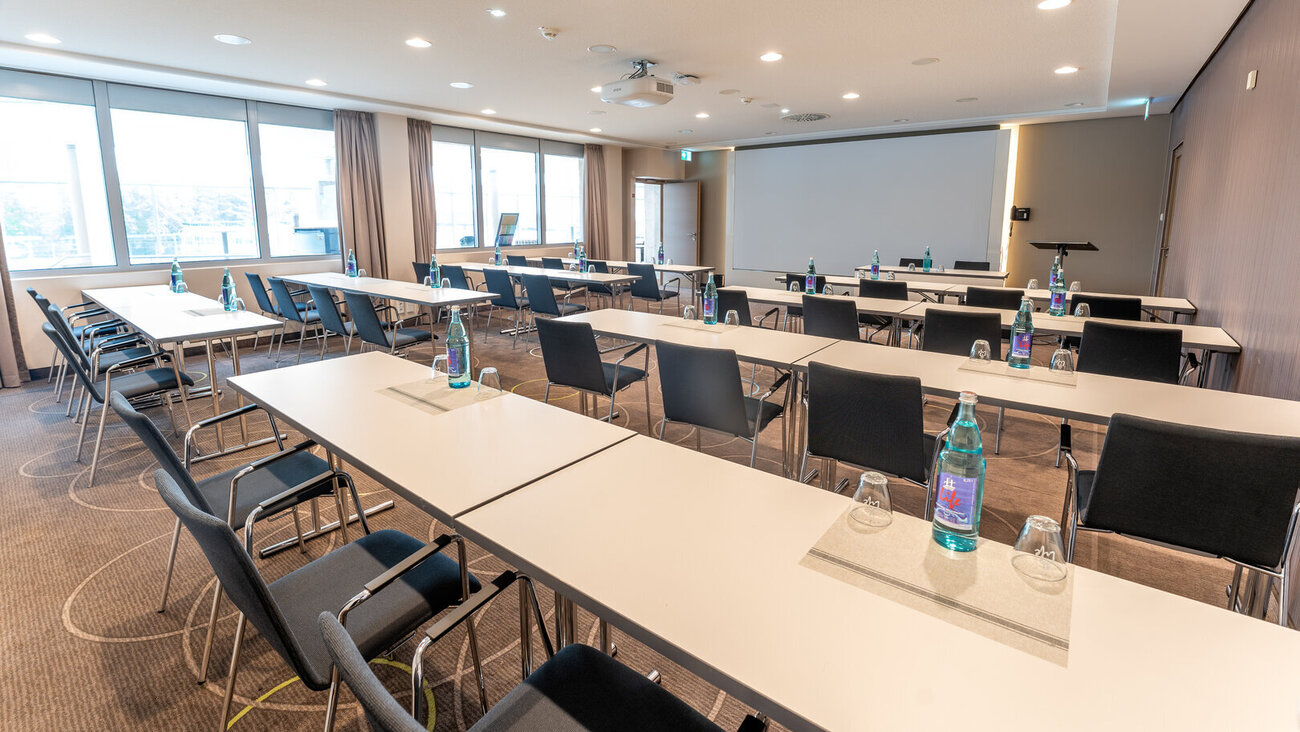Saal 5
Room 5 is located on the upper floor of the Congress Center.
Gross area: 72 m²
Seating capacity:
Row seating: 60
Parliamentary seating: 32
U-shaped seating: 21
Block seating: 26
Banquet seating: 48
Gala seating (round tables): 40
Connection: It is possible to enlarge the room by connecting it with Room 4, resulting in a total area of 131 m².
Seating capacity when connecting room 5 with room 4:
Row seating: 110
Parliamentary seating: 60
U-shaped seating: 40
Block seating: 36
Banquet seating: 112
Gala seating (round tables): 80
Clearance height: 2.60 m
Daylight: yes
Access: Entrance to the congress center
Other: The room is barrier-free and equipped with a modern, inductive hearing system.
The following services are included in the room rental costs:
- Support from a competent event manager
- Free high-speed W-LAN for conference participants
- Event technology
- Basic digital signage
- Set-up and dismantling of the in-house seating
- Energy (heating/ventilation, electricity consumption, water consumption)
- Cleaning (pre-cleaning, post-cleaning, waste disposal within normal household limits)
- Toilet service
The costs for tables and chairs for the conference rooms are included in the flat rate, provided they are available from the Congress Center. If additional furniture needs to be rented, the costs for the rental will be charged separately.




