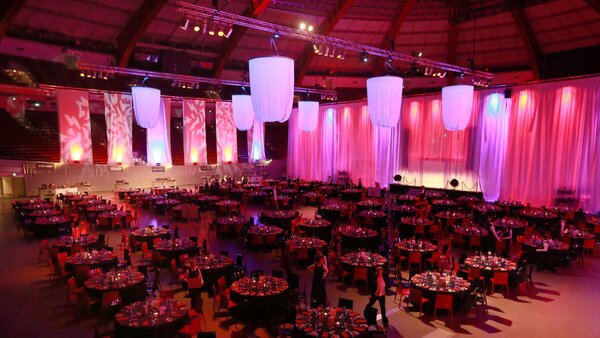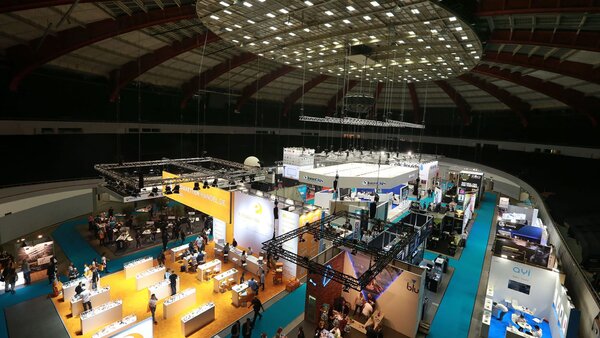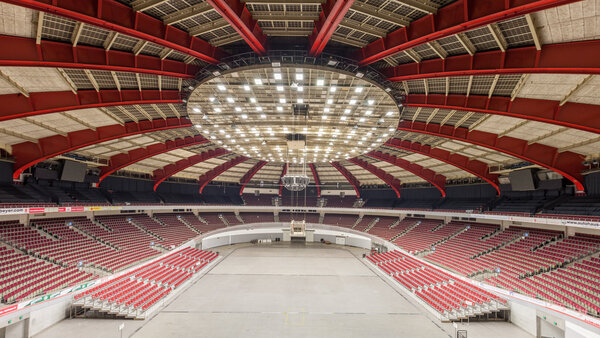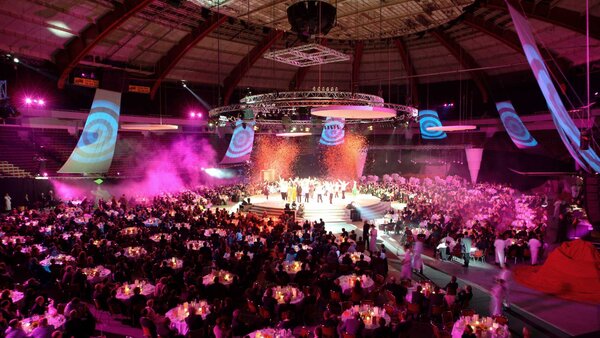Westfalenhalle
The building section is located on the east side and on the first floor.
Gross areas:
Interior: 3,550 m²
Shopping street: 1,900 m²
Foyer Westfalenhalle: 690 m²
Interior seating capacity:
Row seating: 3,312
Parliamentary seating: 1,288
Banquet seating: 2,408
Gala seating (round tables): 1.520
There is fixed row seating in the tiers for up to 9,000 people.
Clearance height:
Interior: 24.00 m
Store aisle: 3.20 m
Foyer Westfalenhalle: 3.40 m
Stage: no stage available - a stage can be set up if required
Supports: not available
Daylight: no
Backstage rooms/function rooms: H-office, room 1 (43.50 m²) and room 2 (21.00 m²)
Connection: Hall 1
Access: Westfalenhalle entrance
Further services
The floor load is 5.00 - 20.00 kN/m². There are various gates and entrances with different dimensions for the entrance and exit, including the shopping street.
There are catering facilities in the shopping street, in the 1st gallery and in the 2nd gallery with different areas.
Technology
In terms of technology, WLAN, water, electricity and compressed air are available. Suspension points for the installation of additional technology are possible.





